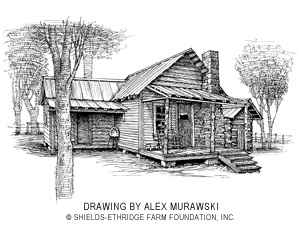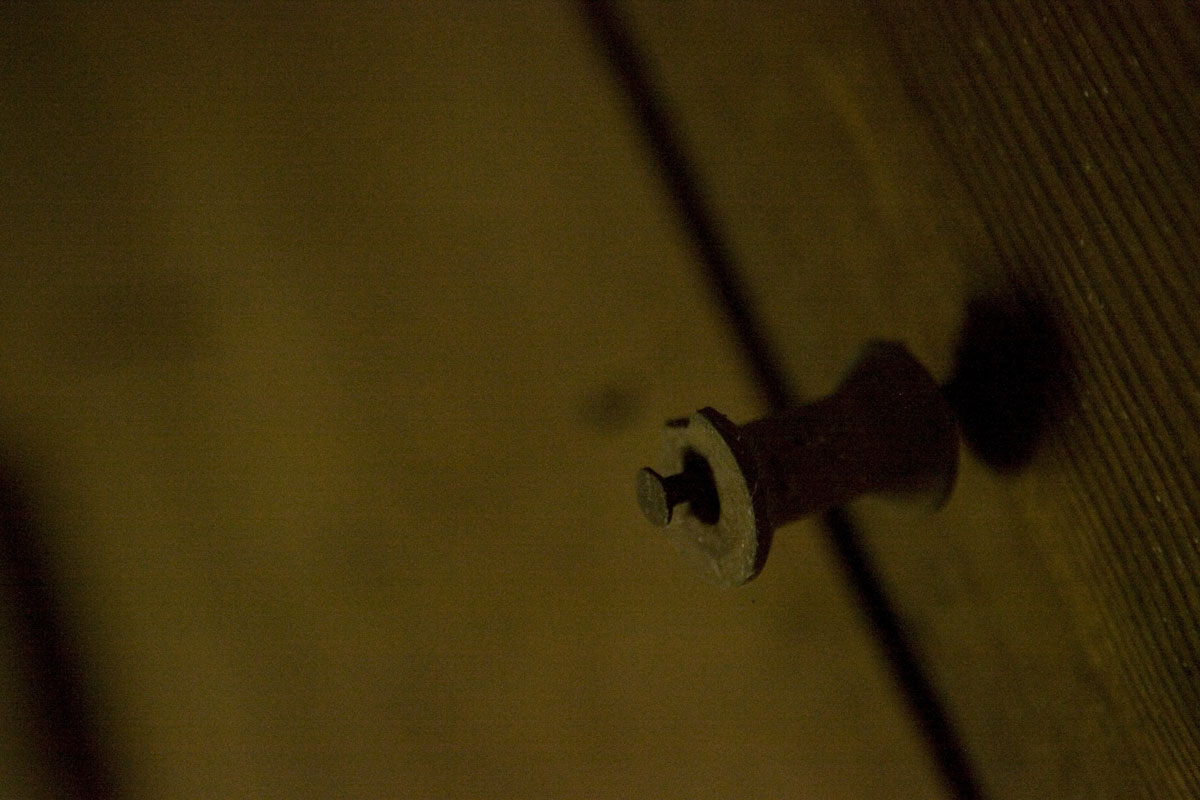 This house was built around 1912 as a tenant sharecropper’s place and would probably have had three or four outbuildings including a chicken house, a small barn, a well house, and a privy. The original building was a two-room cabin. The chimney at the front of the house was built of stones, bricks, and concrete blocks, which suggests the thrift usually observed in the construction of a sharecropper’s dwelling.
This house was built around 1912 as a tenant sharecropper’s place and would probably have had three or four outbuildings including a chicken house, a small barn, a well house, and a privy. The original building was a two-room cabin. The chimney at the front of the house was built of stones, bricks, and concrete blocks, which suggests the thrift usually observed in the construction of a sharecropper’s dwelling.
But, in 1938, when an African American teacher came to teach at the Schoolhouse, this became the Teach er’s House and it was enlarged with the addition of a third room. The older part has clap board siding, while the addition has shiplap siding like Mr. Ira’s gin office. It was whitewashed like many of the other farm buildings.
When it was a sharecropper’s house, the front room was both a living room and a bedroom, while the back room was the kitchen, though it too had a bed in it. The addition became the teacher’s bedroom.  Nails for hanging a quilt can still be found in the ceiling of the front room. Nails in the walls covered by empty thread-spools were used for hanging clothes.
Nails for hanging a quilt can still be found in the ceiling of the front room. Nails in the walls covered by empty thread-spools were used for hanging clothes.
Beside the house there was originally a swept yard with a vegetable patch. Of the sharecropper’s outbuildings only the well house remains and this has been rebuilt.
The log corncrib beside the Teacher’s House was moved into the farmstead from another location to save it from destruction. It is not historically associated with the surrounding buildings.
